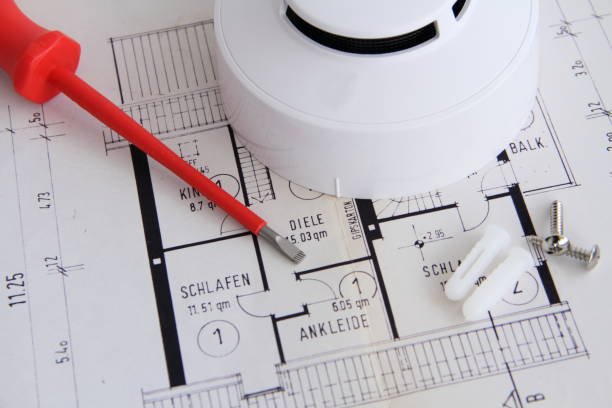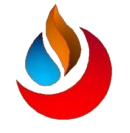
Professionally Engineered Fire Safety Drawings, Ready for Submission
Fire safety drawings are a critical part of building approval and certification. At Universal Fire Services Pvt. Ltd., we specialize in creating accurate, regulation-compliant fire and life safety drawings tailored to your property type. Whether you’re applying for a Provisional NOC, undergoing inspection, or planning a fire safety system upgrade — our technical team ensures your documentation meets all fire department and local authority standards.
We create detailed layouts, system schematics, and hydraulic calculations that form the foundation of a legally compliant and safety-assured infrastructure.
- Fire Detection & Alarm Layout Plans
- Exit Route & Evacuation Plans
- Equipment Placement & Schematic Layouts
- AutoCAD / PDF / Hard Copy Formats
- Fire Hydrant & Sprinkler System Drawings
- Smoke Detection & Suppression System
- Hydraulic Calculations for Flow & Pressure
- Drawings as per NBC, NFPA, or Local Norms
Why Our Fire Safety Drawings Stand Out?
- Code-Compliant Design: All our drawings strictly follow state fire department norms, NBC guidelines, and applicable IS standards.
- Engineered by Certified Professionals: Our team of mechanical and fire engineers ensures technical accuracy in every line and legend.
- Submission-Ready Files: We provide drawings ready for submission to local authorities, corporates, or audit agencies.
- Fast Turnaround & Revisions: We understand project timelines. That’s why we deliver on time—with flexibility for any revisions you need.
Let Experts Handle the Compliance, While You Focus on the Build!
Don’t risk delays or rejections—work with a team that’s done this for 1,600+ clients across India.
Contact Universal Fire Services Pvt. Ltd. today for professionally prepared Fire Safety
